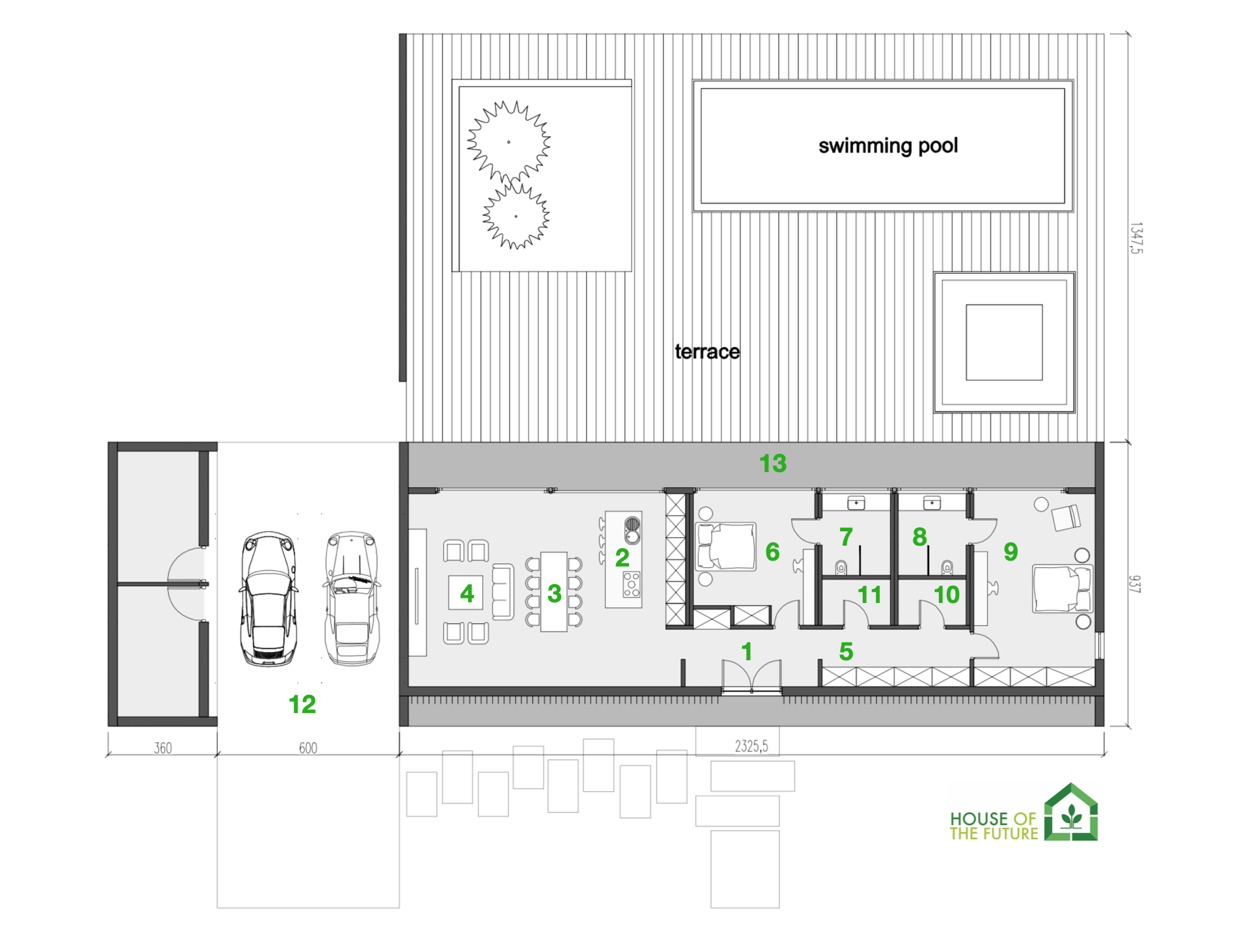About Quick House
Quick House is a single-storey rectangular volume with a minimalistic aesthetic and a simple and practical layout. The house was designed for a small family (2+1 or 2+2). Depending on priorities, it can have 3 bedrooms or 2 bedrooms plus a specially designed two in one room called Office and Fitness Room, perfect in the COVID-19 outbreak era. Outside, the pure and simple design gives this flat roof house a contemporary appearance and helps it stand out in relation to the landscape. All rooms are bright and airy and have direct access outside and a panoramic view of the surroundings. The interior is functionally divided into day zone and night zones. The common day areas like the living room, dining space, and the kitchen are connected into a large open space with easy access outdoors. The children’s bedrooms are very simple and designed specifically for sleeping only in order to encourage the kids to spend more time outside.
138 m2
Functional and healthy house for a little family. Bright and airy, all rooms has a direct access outside and a panoramic view of the surroundings.
2 or 3 Bedrooms
Depending on priorities, the house can have 3 bedrooms or 2 bedrooms plus one two-in-one room called Office & Gym Room.
Office & Gym Room
A two-in-one room. An original system allows a quick and easy transformation into an office or home gym. Ideal for ere pandemic.
Carport
Double-wide carport designed to cover 2 cars, trucks, or other types of vehicles. Storage Room and Hobby Room (golf, ski, bike..) in option.
2 Bathrooms equipped
Ready to use, fully featured (well-known European brands).
KITCHEN EQUIPPED
Ready to use, fully featured (well-known European brands).
built-in wardrobes
Fitted wardrobes made of MDF panels, white or coloured.
HEAT PUMP
Significantly increase your energy savings and reduce carbon footprint.
SOLAR PANELS
A key element of a green and energy-efficient home.
ELECTRICAL INSTALLATION
The house contains a complete electrical system with a control unit.
WATER AND SEWAGE
The house contains a complete water and sewage system.
SMART HOME SYSTEM
Remotely manage electricity use, lighting, and security systems.
Additional costs
Foundations
Foundation slab not included. Factors that affect the cost include local regulations and vary significantly by country.
Transport
Transport not included. We do it but we can calculate the cost only after you choose your home and enter your localisation.
Land preparation
Land preparation not included. The costs of clearing land and utility connections vary significantly by country.
Permits & Fees
Costs of permits required for preparing the land, installation and others fees are not included.
Quick House plan
A one-floor turnkey house of 138 m2 with 2 bedrooms, and 2 bathrooms.

- 1. Entry
- 2. Open kitchen with island
- 3. Dining Area
- 4. Living Area
- 5. Corridor with built-in wardrobes
- 6. Bedroom
- 7. Bathroom
- 8. Bathroom
- 9. Master Bedroom
- 10. Laundry
- 11. Tech room
- 12. Carport
You can add 8 paid options to your Quick House.
- 1. TERRACE
- 2. CONVERSATION PIT (FIRE PIT)
- 3. SWIMMING POOL
- 4. Pergola
- 5. OFFICE
- 6. GYM ROOM (detached)
- 7. Storage ROOM AT CARPORT
- 8. HOBBY ROOM AT CARPORT (SKI, FISHING, CYCLING, GOLF)
